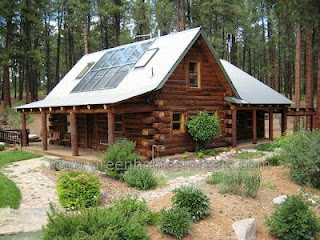Sustainable Design: With a growing emphasis on environmental consciousness, sustainable design practices have gained significant traction. Architects are incorporating eco-friendly features such as solar panels, green roofs, rainwater harvesting systems, energy-efficient materials, and passive design strategies to reduce the carbon footprint of buildings.
Multifunctional Spaces: As homeowners seek versatile living spaces, architects are designing homes with multifunctional layouts. Open floor plans that promote fluidity and flexibility allow for seamless transitions between different areas, accommodating various activities and adapting to changing needs.
Outdoor Living Spaces: The desire for connection with nature has led to a surge in the popularity of outdoor living spaces. Architects are integrating features like rooftop gardens, terraces, balconies, and covered patios to create inviting and functional outdoor areas that extend the usable living space.
Smart Homes: Rapid advancements in technology have given rise to smart homes that integrate automation and connectivity. Architects are incorporating smart features like programmable lighting systems, integrated security systems, energy management systems, and voice-controlled devices to enhance comfort, convenience, and energy efficiency.
Adaptive Reuse and Renovation: In response to sustainability concerns and the preservation of cultural heritage, architects are increasingly focusing on adaptive reuse and renovation projects. Transforming existing buildings, such as old warehouses, factories, and barns, into unique residential spaces or repurposing historical structures helps maintain the character of neighborhoods while providing innovative housing solutions.
Biophilic Design: Biophilic design aims to incorporate natural elements and patterns into the built environment, promoting health and well-being. Architects are integrating features such as abundant natural light, indoor plants, natural materials, and views of nature to create spaces that foster a connection to the natural world.
Minimalist Aesthetics: A minimalist design approach characterized by clean lines, simplicity, and a focus on essential elements is gaining popularity. Architects are designing homes with uncluttered spaces, minimalist facades, and neutral color palettes to create a sense of calmness, balance, and timeless elegance.
Accessible Design: With an increasing focus on inclusivity, architects are incorporating universal design principles to create accessible homes. Features like wider doorways, step-free entrances, accessible bathrooms, and adjustable countertops ensure that homes can accommodate people of all ages and abilities.
Energy-Efficient and Net-Zero Homes: Energy efficiency has become a priority in residential architecture. Architects are designing homes that meet or exceed stringent energy standards, aiming for net-zero energy consumption. These homes are equipped with advanced insulation, high-performance windows, efficient HVAC systems, and renewable energy generation technologies like solar panels.
Wellness-Oriented Spaces: Health and wellness are influencing architectural choices, with an emphasis on incorporating spaces that promote physical and mental well-being. Architects are creating dedicated areas for exercise, meditation, natural light exposure, and improved indoor air quality to enhance residents' overall wellness.
These architectural trends reflect evolving societal needs, technological advancements, and environmental concerns. However, it's important to note that architectural styles and trends can vary regionally, and individual preferences may differ.

No comments:
Post a Comment
Comments containing links will be marked as spam and not approved. We moderate every comment.