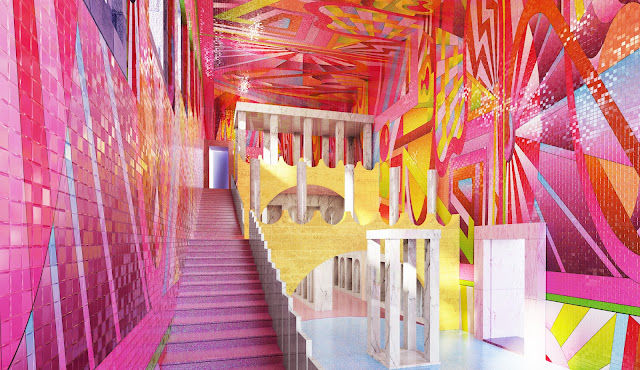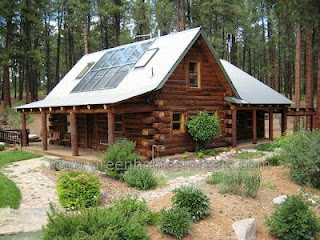 |
| An Example of Postmodern Revivalist Architecture |
Here are some architectural trends that emerged during the 1990s in the housing and real estate industry:
Postmodernism: The 1990s witnessed the continuation of postmodern architectural styles. Postmodern designs often featured eclectic combinations of historical references, playful colors, and exaggerated forms. Architects incorporated decorative elements, varied materials, and diverse architectural references to create visually striking and contextually responsive buildings.
Sustainable Design: Environmental consciousness began to influence architectural practices in the 1990s. Architects focused on incorporating sustainable features and energy-efficient technologies in residential designs. Concepts such as passive solar design, natural ventilation, and the use of eco-friendly materials gained attention.
Minimalist Aesthetics: Minimalism also gained popularity during the 1990s. Architects embraced clean lines, simplicity, and the use of minimal ornamentation. Minimalist designs often featured open floor plans, neutral color palettes, and a focus on functional spaces.
Open Plan Layouts: Open plan layouts became increasingly favored during this period. Architects designed homes with interconnected living spaces, removing or minimizing internal walls to create a sense of spaciousness, flexibility, and improved social interaction.
Blurring of Indoor and Outdoor Spaces: The 1990s saw a focus on blurring the boundaries between indoor and outdoor spaces. Architects incorporated large windows, glass doors, and atriums to create a seamless transition between the interior and exterior, allowing for increased natural light, views, and connections to the surrounding environment.
Multi-Functional Spaces: Architects responded to changing lifestyles by designing homes with multi-functional spaces. Flexible layouts allowed for adaptable use of rooms, accommodating various activities and evolving needs of homeowners.Use of Technology: The integration of technology began to influence residential architecture during the 1990s. Architects incorporated advanced systems for lighting, heating, and security. Home offices and media rooms also became more prevalent as technology advancements allowed for remote work and entertainment options.
Contextual Design: Architects increasingly considered the surrounding context and neighborhood aesthetics when designing residential buildings. Buildings were designed to respond to the scale, materials, and architectural language of the surrounding environment, aiming to create a harmonious and cohesive urban fabric.
Emphasis on Privacy: Privacy became a significant consideration in residential design during the 1990s. Architects incorporated features such as screening devices, landscaping elements, and strategic placement of windows to balance the desire for natural light and views while maintaining privacy for homeowners.
Revivalist Architecture: Alongside modernist and minimalist styles, there was also a revival of traditional architectural styles during the 1990s. Architects incorporated elements of historical architectural movements such as neoclassical, Victorian, or Craftsman styles, often with a contemporary twist, to create visually appealing and diverse residential designs.
These architectural trends from the 1990s reflect a mix of postmodern influences, sustainable design considerations, evolving technology, and changing lifestyle preferences. It's important to note that architectural styles and trends can vary across regions and individual preferences.













